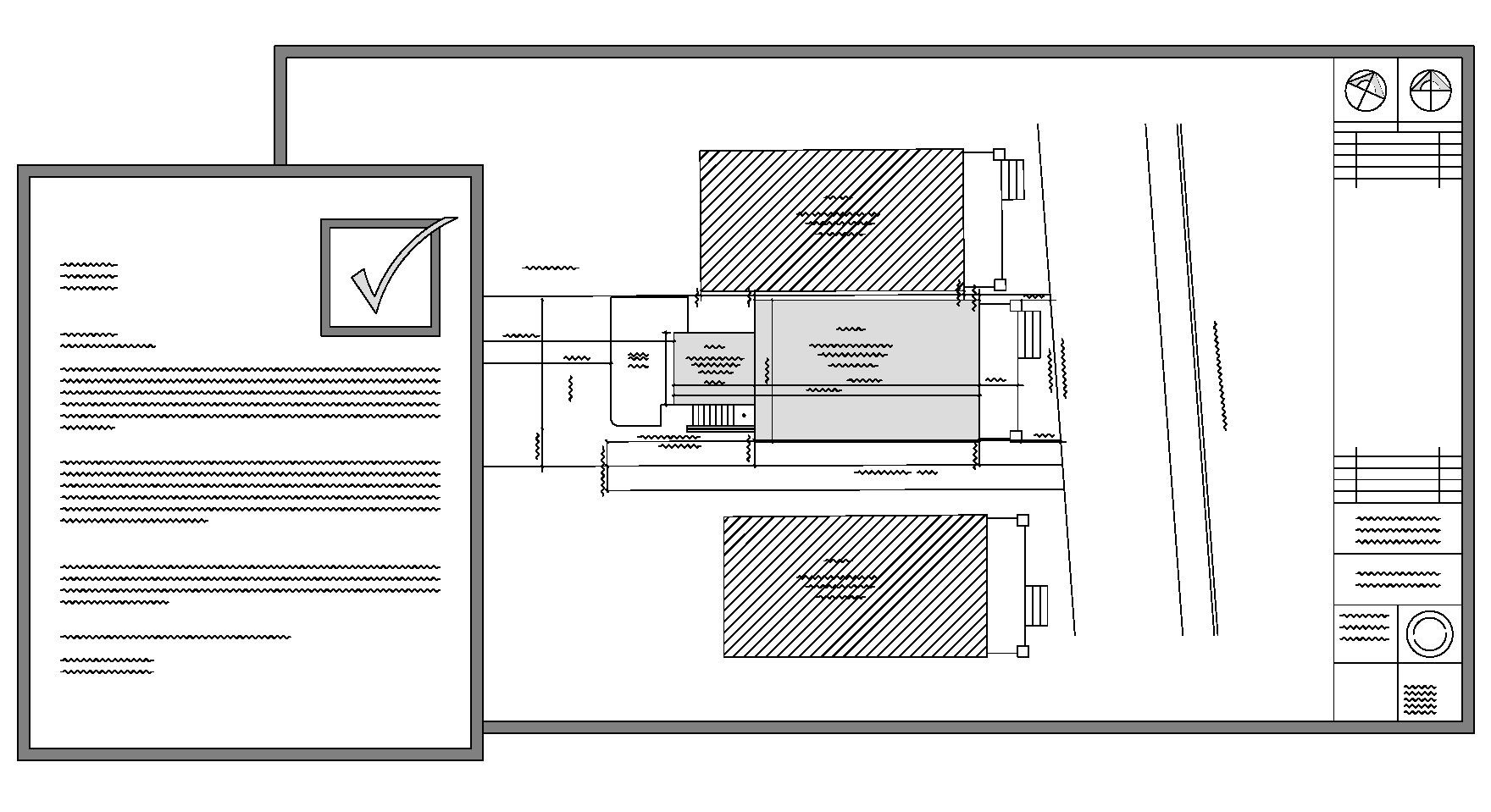Founded in 2015, Blueprint Design Collective's Architectural Design division is based out of Toronto, Ontario and provides architectural design services worldwide.
SITE MEASUREMENTS,
AS-BUILT SETS &
AREA CERTIFICATES
First step in any project is investigating what exists. Have us take comprehensive site measurements and prepare As-Built drawings sets including Floor Plans, Roof Plans, and Elevations. Area Certificates also available to BOMA Standard.
RESIDENTIAL & COMMERCIAL DESIGN
Got a design in mind? Looking for advice? We work with you to find the best ways to design, plan and renovate your space or even create something brand new!
TORONTO BUILDING PERMITS &
MUNICIPAL APPLICATIONS
In addition to the architectural drawing set, we offer services as applicant in submitting for building permit, zoning certificate and/or other applications throughout the Greater Toronto Area.
Contact Us
Our clients include:
Homeowners and Landlords
General Contractors
Architects, Interior Designers and Engineers
Developers and Real Estate Professinals
Site Measurements, As-Built drawings & Building Permit services are currently only available within the city of Toronto and the Greater Toronto Area. We specialize in custom residential design, renovations and additions as well as commercial projects covered under Part 9 of the Ontario Building Code (2012)



